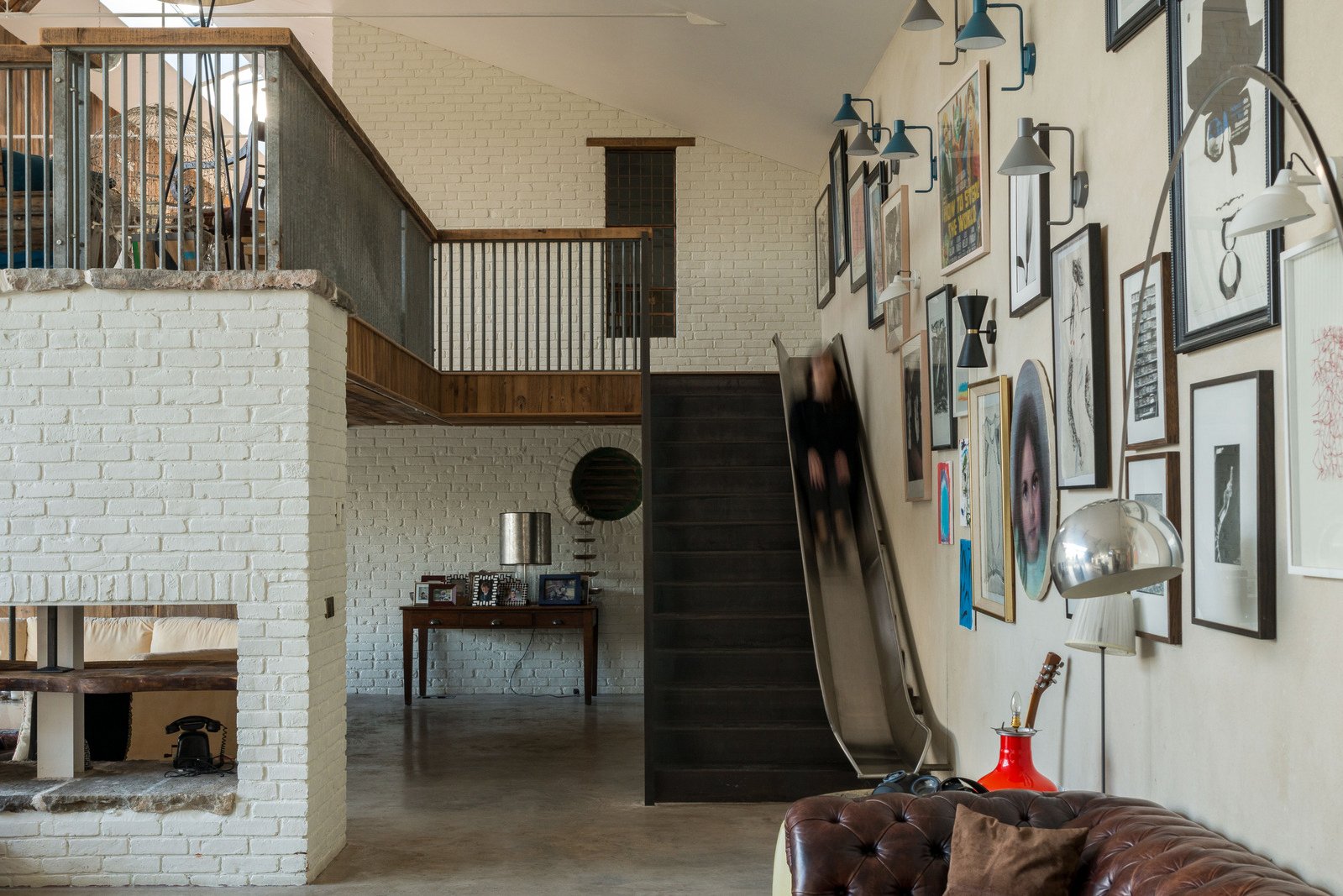
PROJECT
hapsford farm + stables
LOCATION
frome, somerset
CLIENT
Rajan Russell
COMPLETED
2011
An out-of-the-ordinary home to match an out-of-the-ordinary brief.
Our design ideas are renowned for breaking the mould. On occasion the method in our madness might seem unclear, but it always reveals itself upon completion. In the words of one of our current clients: “Box 9 have an unbelievable ability to see beyond everyone’s imagination to create something unique, special, and remarkable.” With Hapsford Farm and Stables, it was a project and brief we had no choice but to approach unconventionally.
We were appointed to transform a twenty-horse stable block into a home for our brilliant and equally unconventional client and his growing family... and stallion. Yes, one horse got to keep a bedroom in the house.
The stallion’s room looks across the vast kitchen and living space. The contemporary home was designed to run on hydro- and geo-thermal power, with a desire to reuse as much of the original stable block as we could. The fences became balustrades, the horse gates and stable panels lined the corridors, the rusty tin lined the bathrooms, and old windows became screens. Half of the building entirely opened up via enormous sliding steel screens, made on-site and operated by a giant wheel.
We think the result is truly extraordinary. A sustainable, status quo-challenging home that doesn’t take itself too seriously, but is uncompromising in its desire to be bold. Proving that great design stems from the most surprising ideas, and that breaking the status quo is not only fun, but essential if we are to fix the planet.









